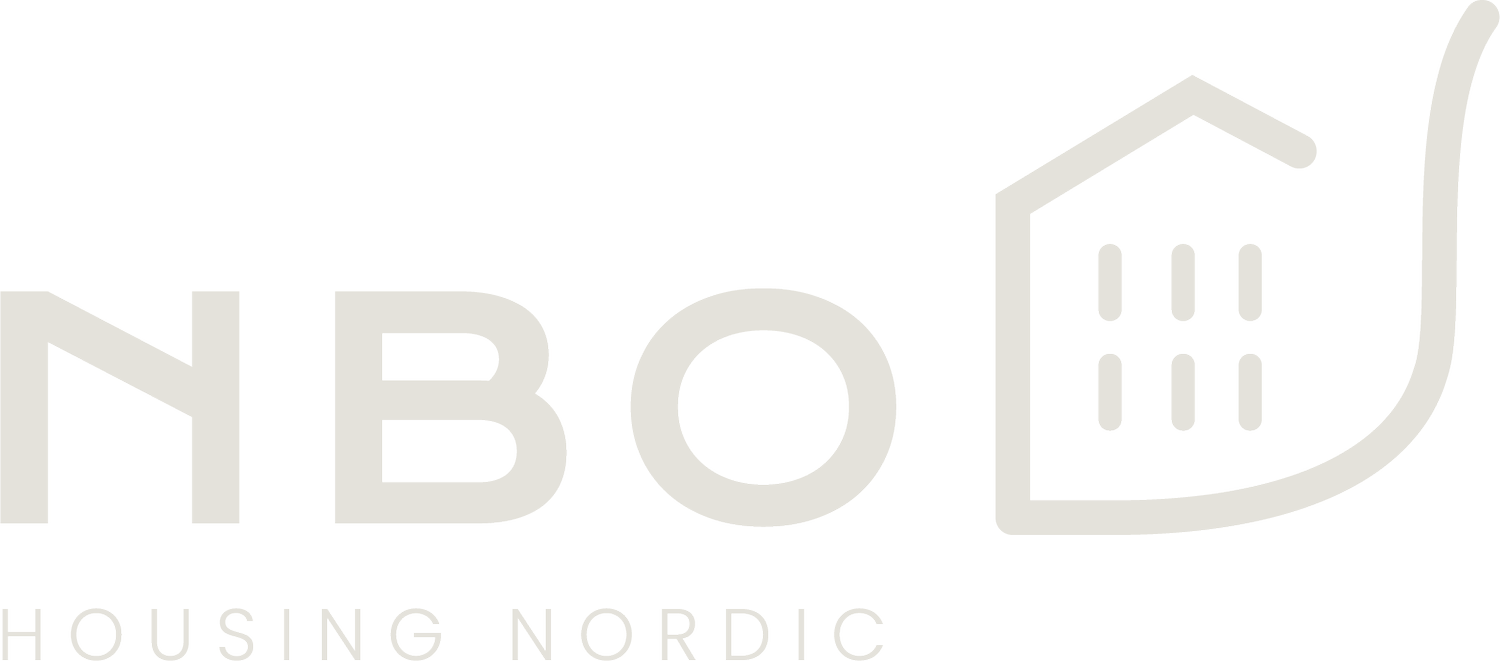Tollevikbergan 6
Introduction
INFOBOX
NBO Memberorganisation: NBBL
Project titel: Tollevikbergan 6
Location: Alta, Norway
The project in Tollevikbergan emphasis housing quality in an arctic climate, where nature, our main outdoor area, is both safeguarded and made available. Tollevikbergan are characterized by untouched nature, tranquility, sea and a magnificent view. In total, 125 universally designed low energy apartments will be built in 8 apartment buildings.
Tollevikbergan 6 is the foruth in row, and contains of 15 apartments. Total apartments built so far are 64. All of roads, walking and cycle paths, water and drainage in the area are also included in the project. The project has been made possible through regulation from the municipality of Alta, in close cooperation with the overall contractor to ensure the quality of the area.
Autumn mood
Winter
Happy fishing!
Location and artic winter
The apartments are a 15 minutes walk from the Alta city center, within easy reach of schools, kindergarten, ski trail, bike and footpaths, toboggan slope, hiking areas and fishing opportunities. With the use of narrow building bodies, and distance between them, good views and sight lines are established. All the apartments have a great view to the ocean. The location also protects the swamps, protects against the arctic weather and takes advantage of the good sun conditions. Traffic is restricted to driving only to and from buildings along a road that are landscaped through the rocky nature.
The project is only a 15 minute walk from the city center, right by the popular Komsa open-air area.
In Tollevikbergan, the sea, tranquility and nature are made available for the residents, something that both reduces stress and improves sleeping quality. Outdoor areas is also traditionally one of our most important social meeting places. When spending time outdoors, the diversity of arctic nature includes wildlife such as whale, porpoise, fish, eagle, otter and fox.
The opportunities for further development of the area are limited, as the Cultural Heritage Act imposes restrictions on the area. This also constituted a rather large challenge during the construction phase of the project, as we were restricted to use only the roadway and only to do construction work in the pits.
Housing services and construction
The ground is solid rock. The main construction is prefabricated concrete and hollow elements. All apartments, rooms, outdoor areas and access points are universally designed. With parking space in the basements for all, and also large elevators and galleries. This provides full accessibility to buildings and outdoor areas all year round. Tollevikbergan 6 has apartments for all. From 48 sqm to 100 sqm, with different layouts. All the apartments have very good lighting conditions. Both the terraces and galleries allows for sunshine all day.
4 of a total of 7 house floor plans
The apartments holds high quality, with maintenance-free materials on the facades and common areas. The facades are kept in colors that reduce the visibility of the blocks during our long winter season. Fire safety is strengthened with a direct warning line to the fire station. Also, the blocks are terraced with 3 out of 5 floors on the ground floor. The project offers both some of the cheapest and at the same time some of the most expensive apartments in Alta - but all of them of good quality. All the apartments have one parking space each, and a sport-booth with power outlet.
Examples of apartments
Environment
The apartment buildings are categorized as low energy class 1. They have high density, are well insulated and have balanced ventilation with heat recovery. With shared infrastructure for both water-borne heat and water for consumption. Air-to-water-heat pumps adds additional energy gains. At the same time, comfort is maintained in the arctic climate. There are also chargers for electric cars installed. Facilities for both walking and cycling reduce the environmental impact even further.
Close to the pebbles
Economy
The apartments are organized in a housing cooperative that are affiliated with Polarlys BBL, that offers good and secure management to the cooperative. The purchase price is 50% of total (and 50% are joint loans). Almost everything is included in joint costs. This even includes consumption water and water for heating. This, together with the location of the facilities, low energy solutions and the materials used, provides predictability in joint costs for the residents/shareowners.
Parking space for 1 car included
Map of the buildings
Feedbacks
Northern lights in the Polar Night
Some landscape architects use this project as an example that it is indeed possible to both build in and at the same time conserve nature. It almost looks as if the buildings have been hoisted down between the rocks, so that they do not rough in the terrain. Older trails have been maintained, and all the locals thus has easier access to the shore. The buildings are modern and comfortable, and at the same time they are safekeeping both the environment and the nature. The residents experience comfort, quietness and have a wonderful view. It invites us all to enjoy the wonderful arctic nature, practically right in the middle of the city center.
Illustration of the next project level
Panorama from the rooftop

